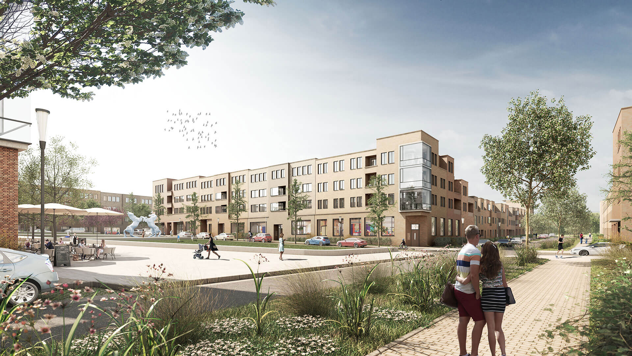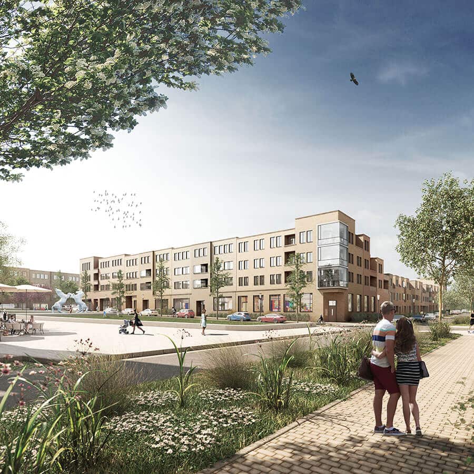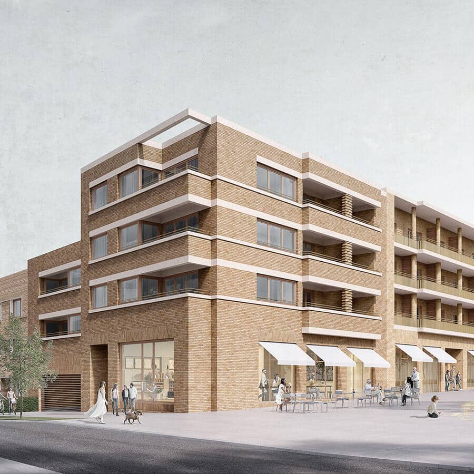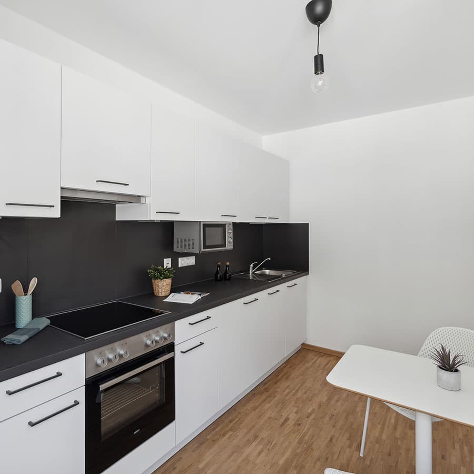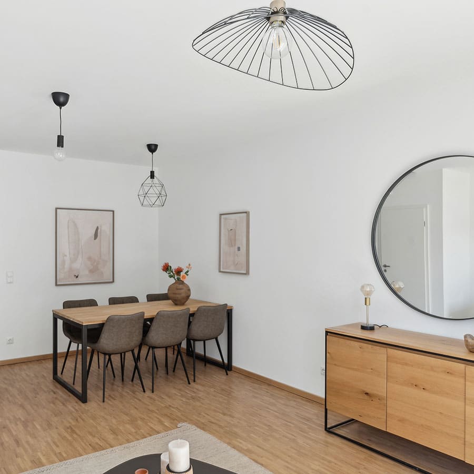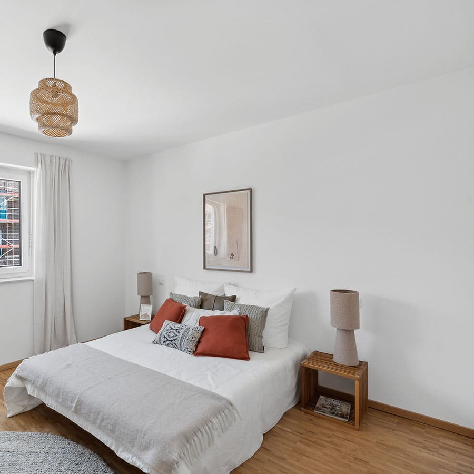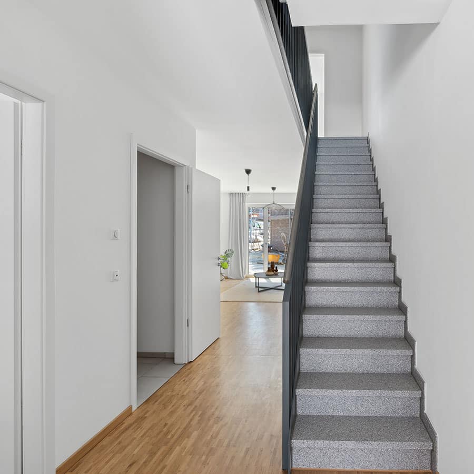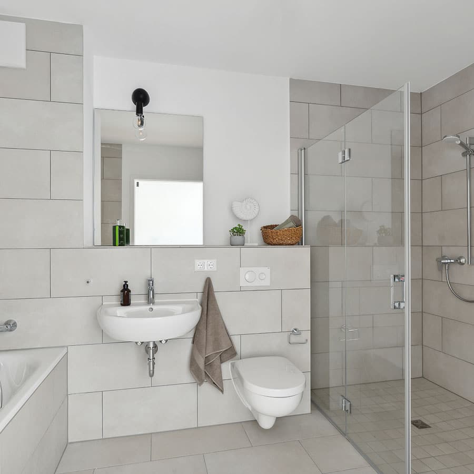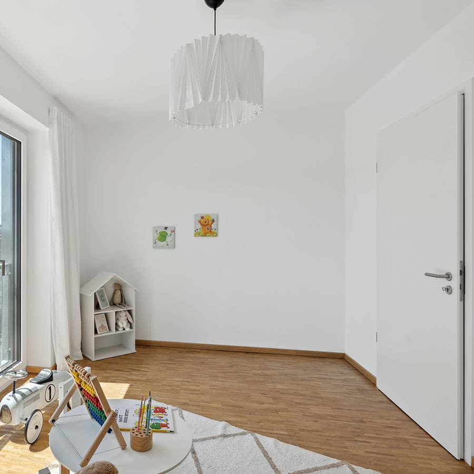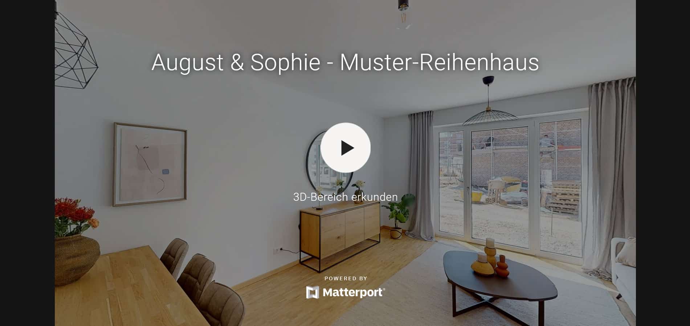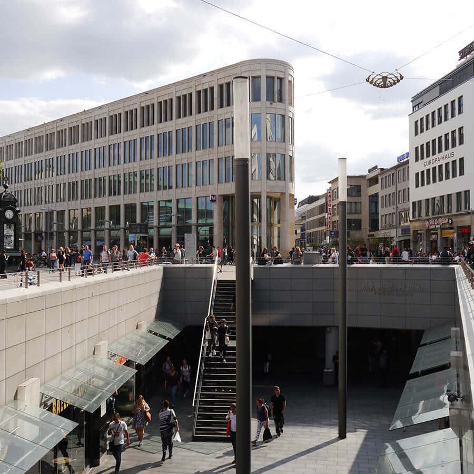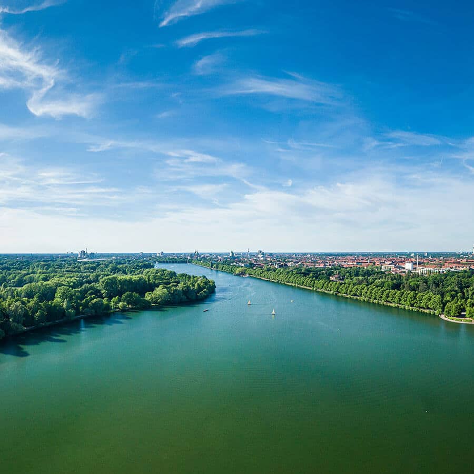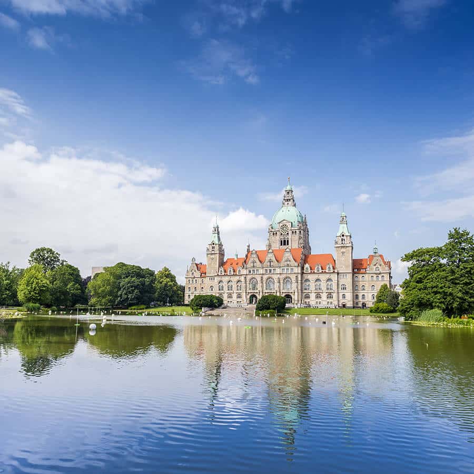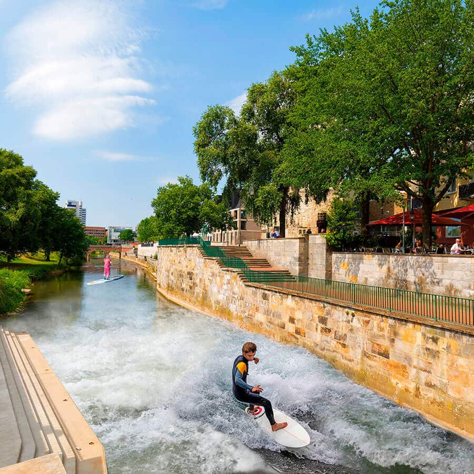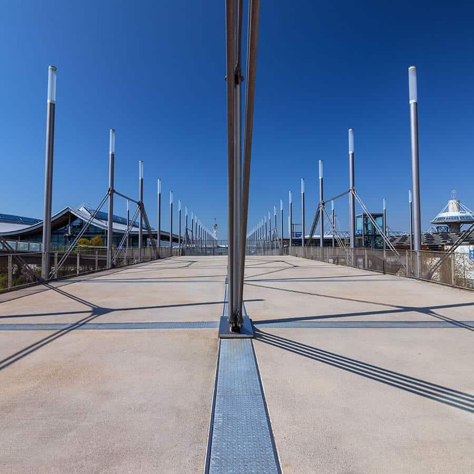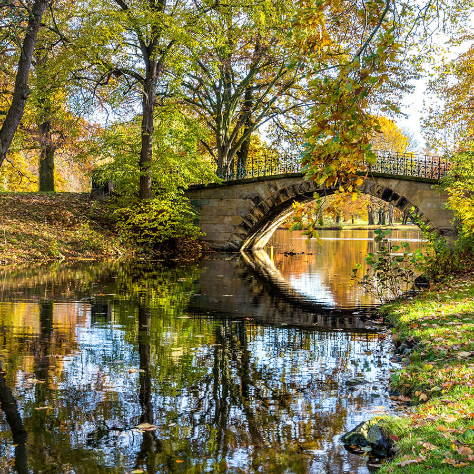154 apartments
and 52 townhouses with 1- to 6-rooms
Terrace, balcony, loggia
or roof terrace to almost each apartment
Underfloor heating
and electric towel radiator
Parquet or vinyl flooring
in the living areas
Fitted kitchen
in privately financed apartments
Modern bathrooms
with branded ceramics
Parking spaces
in the underground car park
Greened outdoor areas
with playground and rest spaces
Das Objekt
AUGUST & SOPHIE
Modern. Urban. Green.
In the newly developed residential area of Kronsrode, AUGUST & SOPHIE offers a mix of privately financed and subsidised apartments, townhouses, and commercial spaces. In AUGUST, the A6 construction site, 61 apartments will be built on 4 floors, in addition to 26 townhouses. In SOPHIE, the A9 construction site, likewise, 26 townhouses as well as 93 apartments will be built. The proposition is supplemented by ten commercial units. The accompanying underground car park in the basement of the apartment buildings offers a total of 161 parking spaces. The tenant cellars and the technical, waste and bicycle rooms are also located in the basement. Additionally, 19 outdoor parking spaces provide the option of parking. On top of modern architecture that is anything but dull, the façade design also catches the eye. In varying shades of colour, clinker and closer facings adorn the outer walls, which are interrupted by vertical stretcher courses beneath the parapet walls, window sills and plinth zones. The varying design of the balconies also results in an interesting facade image. The horticultural design of the communal areas includes lawn, tree and shrub plantings as well as perennial and grass beds. Benches create quiet zones amidst the greenery. For the little ones, a sand area with equipment offers space for digging and playing. The townhouses present themselves with a facade of solid clinker bricks, a wooden slatted formwork, and an attic floor with an extensively landscaped roof area and surrounding parapet wall. They also have their own garden areas with a terrace.
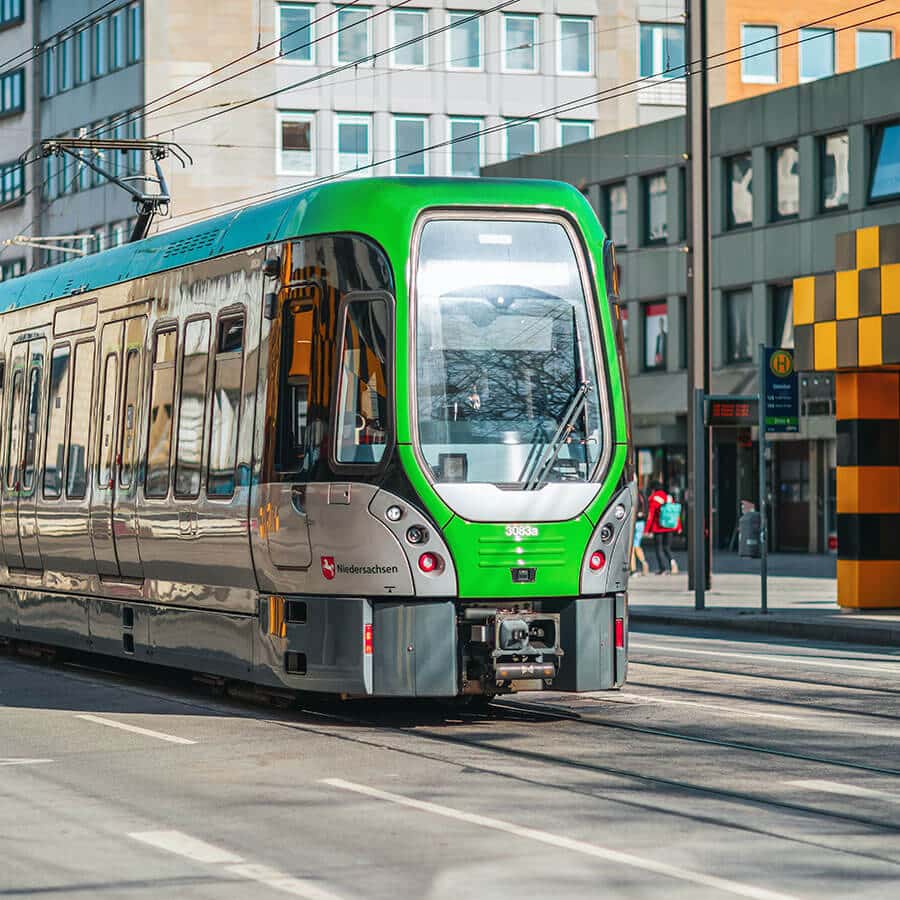
Area and location
Short distances through the district
The bakery, kiosk, daycare facility, primary school, and playgrounds are less than a kilometre away. A Rewe supermarket can be reached in just four minutes by car – and due to the development of the entire new residential area, further catering, retail and service offerings will be available in the district in the future. The Stockholmer Allee underground station is only 450 metres away and the city is already easily accessible by public transport. The existing infrastructure also includes sustainable solutions for car traffic and connections from the newly emerging cycle paths to the existing network. Bockmerholz, which is only 4.5 kilometres away, is part of the nearby nature reserve. It not only offers numerous opportunities for fans of the outdoors, joggers, and athletes, but is also ideal for relaxed, child-friendly hikes through nature.
Entfernungen:
- Hanover Old Town 10 km, 25 min. by car/35 mins by public transport
- Hanover Central Station 10 km, 20 min. by car/30 min. by public transport
- Hanover Airport 30 km, 30 min. by car/55 min. by public transport
- Hannover Messe 2.4 km, 7 min. by car/30 min. by public transport
The apartments
Facilities
State-of-the-art comfort, fitted kitchen and energy efficiency
These modern, state-of-the-art homes and townhouses, in addition to their high energy standard, also offer high-quality fixtures and fittings. The timeless wall and floor design, chic bathroom ceramics and no-step showers, high-quality fitted kitchens and functional floor plans offer the perfect starting point for a customised design.
- Real wood oak parquet in the living areas
- Vinyl floorings in the living areas of the subsidised apartments
- Modern, porcelain-stoneware tiled floors in the bathrooms and toilets
- Underfloor heating
- Additional towel radiators in the bathrooms
- Electrically operated roller shutters (in SOPHIE only on the ground floor)
- High-quality fitted kitchens with branded appliances (not in the subsidised apartments)
- Balcony, loggia, patio or roof terrace in almost all apartments
- Lift
- Video intercom system
- District heating
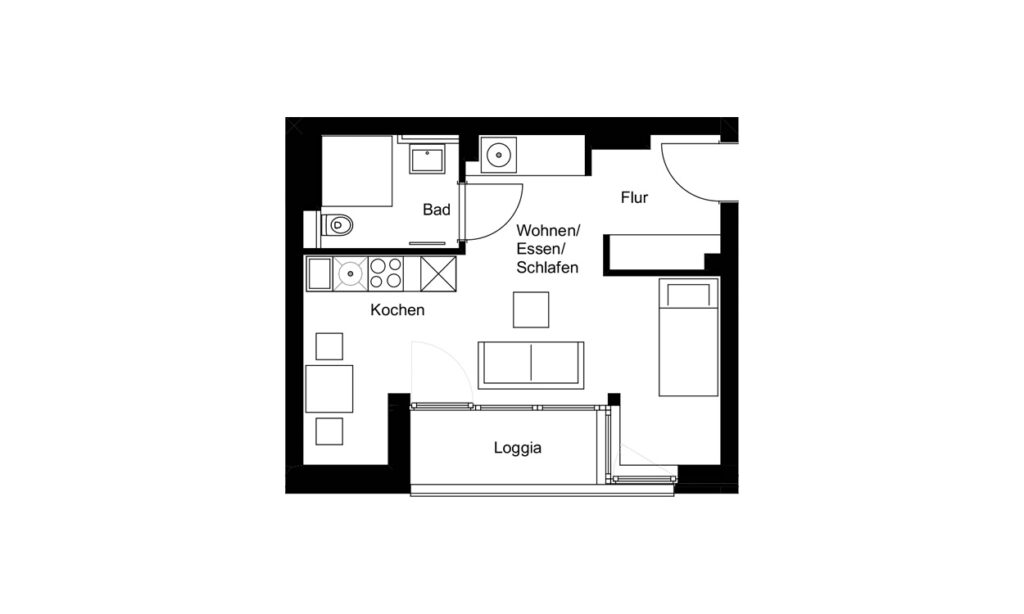
1-room apartments
Cozy!
With its practical layout and clever niche solutions, the 1-room example apartment is a cozy home for singles, students, senior citizens or commuters. The open hallway has space for a wardrobe and washing machine, while the living area is a stylish place to cook, relax and sleep. A large loggia and a shower room complete the whole.
You will find a large selection of other 1-room apartments in the property here.
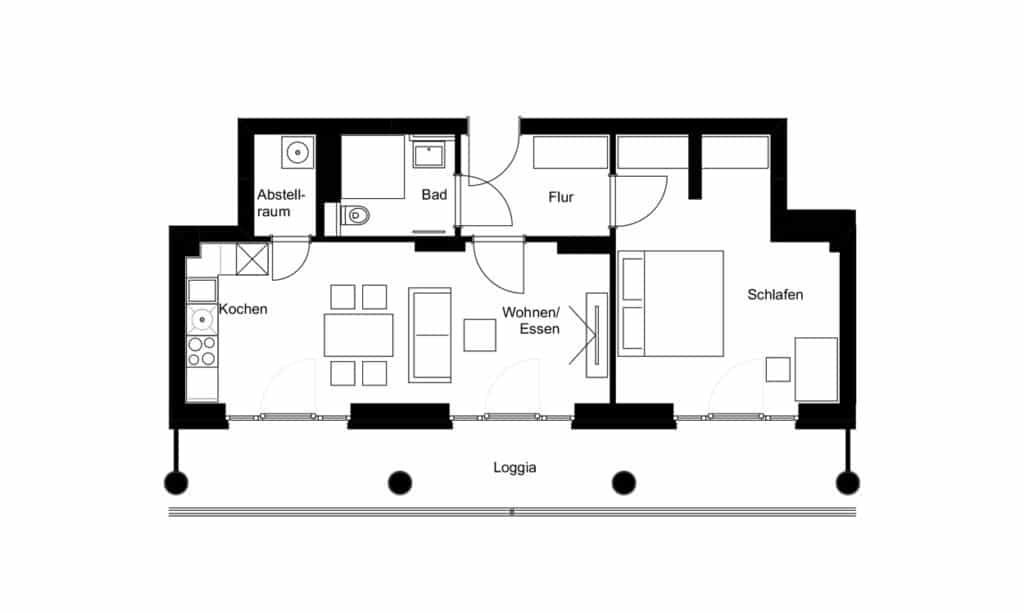
2-room apartments
Spacious!
The 2-room example apartment is more than spacious and is ideal for couples or discerning singles. In addition to a separate hallway, storage room with WC connection and shower room, the large living room with cooking and dining area and a practically designed bedroom are impressive – as well as a loggia that runs the entire length of the two rooms and extends them to the outside..
You will find a large selection of other 2-room apartments in the property here.
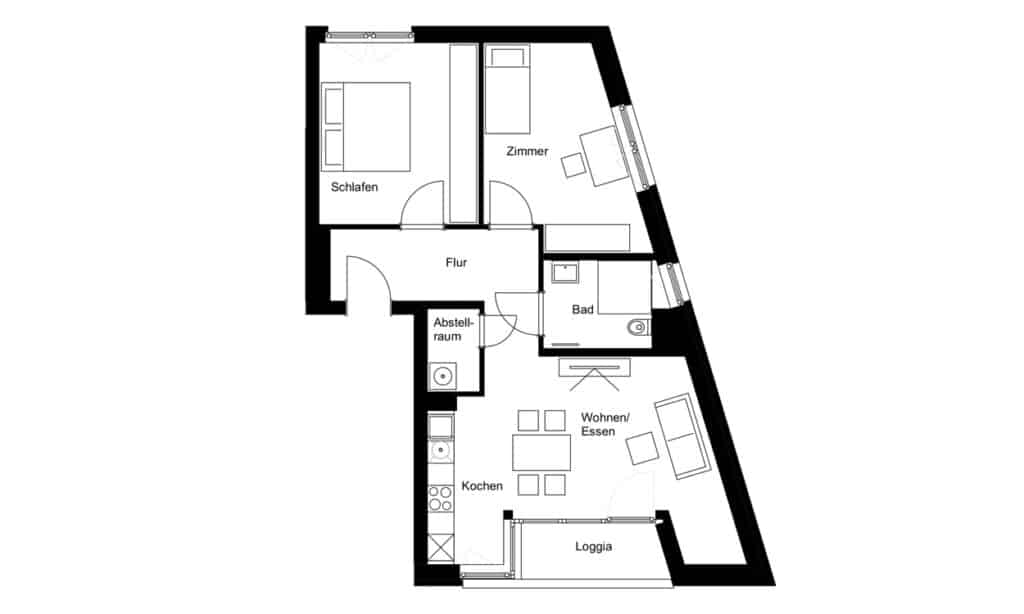
3-room apartments
Individual!
With a striking floor plan that leaves room for individual furnishing ideas, the 3-room example apartment offers an inviting hallway that leads openly into the living area, two bedrooms, a shower room and a storage room with a WC connection. A loggia, charmingly integrated into the living/cooking/dining area, completes the space on offer.
You will find a large selection of other 3-room apartments in the property here.
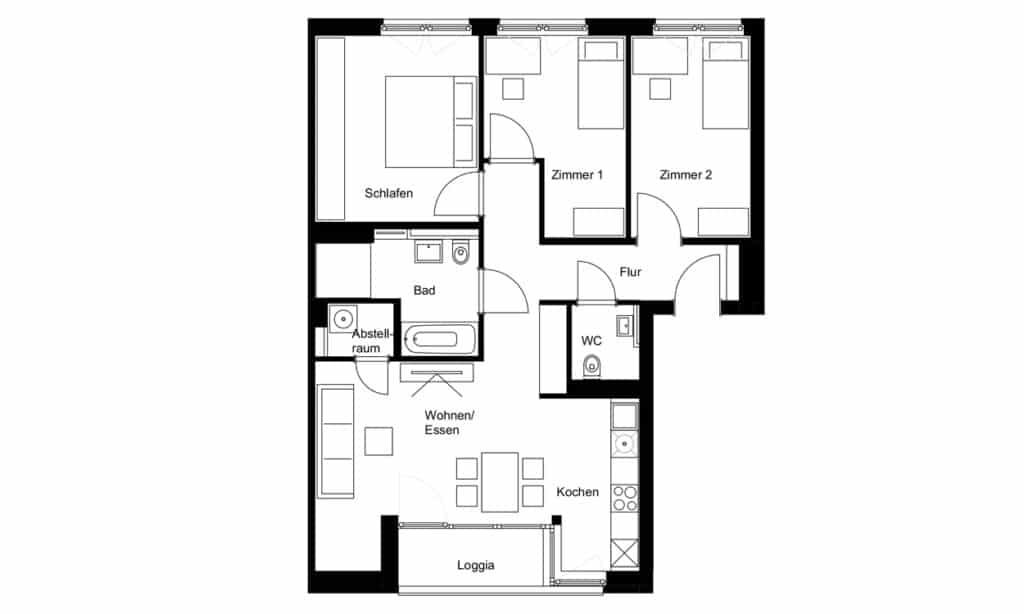
4-room apartments
Familiar!
Perfect for families – the 4-room example apartment impresses with a sensible room layout, a hallway that connects all rooms, a large living area with loggia where you can also cook and eat, a bedroom and two further rooms. A large bathroom with bathtub and shower, a storage room with WC connection and a guest WC make everyday family life easier.
You will find a selection of other 4-room apartments in the property here.
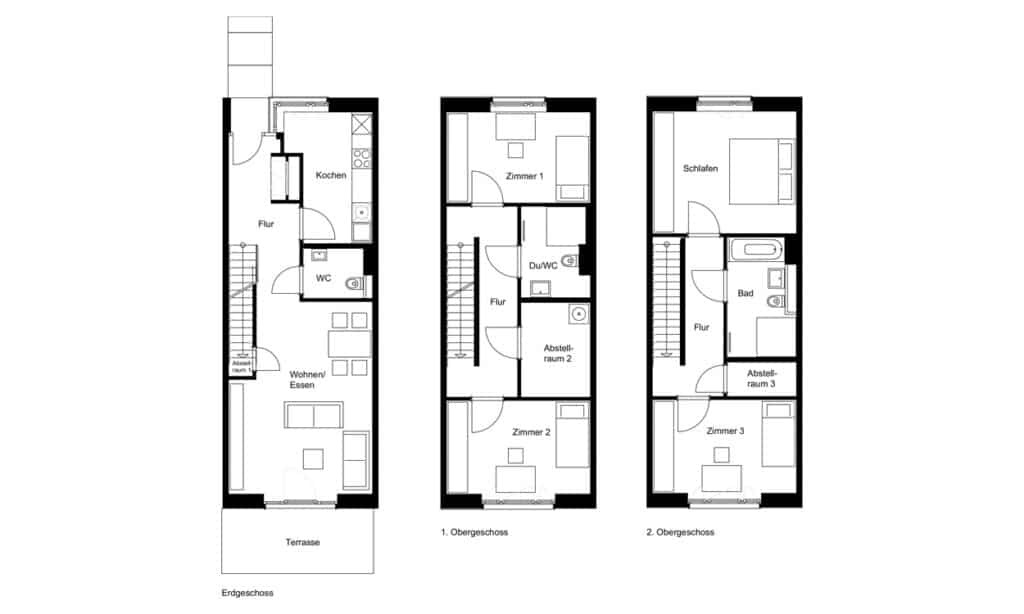
Townhouses
Generous!
Living on three floors, with space for children, guests or a home office – made easy in the example Town House. While family life takes place on the first floor with adjoining terrace, kitchen, hallway, WC and open-plan living area, the two upper floors provide privacy: on the second floor with two children’s bedrooms, storage room and shower room, on the second floor with the master bedroom, a bathroom with bath and shower, storage room and a further room.
You will find a large selection of other townhouses in the property here.
The location
Hannover
Relaxed between the EXPO, trade fair and CEBIT
As part of the metropolitan region of Hanover-Braunschweig-Göttingen-Wolfsburg, Hanover not only has an industrial presence but is also of international importance as a trade fair and congress location, with millions of visitors each year. Hanover is also considered a city of sport and culture, a university and research centre, and a UNESCO City of Music. Despite its active economy and goings-on in so many areas, Hanover is considered the most relaxed city in Germany. Its almost 535,000 inhabitants, down-to-earth and satisfied, value their city as the “greenest city in Germany” – almost half of the city region is made up of green areas. The old town is colourful and varied, with everything from premium boutiques to rustic pubs. Ballhofplatz, right in the thick of things, regularly becomes the scene of cultural events in the summer. What is striking throughout the city is the density of street art and the impressive buildings in the north German Brick Gothic style. Family trips to the zoo or the Steinhuder Meer provide variety in what is already a green city. The connections within the city and beyond are excellent. With the A2 and A7 motorways, the railway lines that intersect in the city, and the airport, there are many ways to set off into the world. You can get to Hamburg and Berlin by train in just 1.5 hours. On top of this, public transport is also well developed – and a 530-kilometre network of cycle paths offers alternative routes through the city.
Kronsrode
Urban life in the countryside
Named after the two adjacent districts of Kronsberg and Bemerode, Kronsrode is currently the largest new construction project in Lower Saxony. As a newly emerging residential area of lived diversity, it combines both proximity to the city and nature, old and young, community and privacy. The envisaged mix of residential and commercial premises, townhouses and terraces, and rental and owner-occupied flats, and apartments for senior citizens and students is what guarantees both a lively neighbourhood and ensures the highest quality of living and an urban life in the countryside in three geographically separate residential districts, grouped around a central neighbourhood park and dotted with sprawling green spaces and park-like facilities. The wide range of possibilities when it comes to urban gardening, co-working and e-mobility, and the integration of dining, service and retail spaces, nurseries and primary schools, ensure daily supplies and provisions, now and in the future. The nearby Expo site, which hosts both major trade fairs and numerous events, promises cultural variety right around the corner. In addition, large play areas in the district offer safe play opportunities and free space in the countryside for children. All public spaces are designed to be completely barrier-free for seniors. New cycle paths will be connected to Hanover’s Green Ring. The city is also easily accessible by bus and train by means of the already existing infrastructure.
Appointments
Frequently asked questions (FAQs)
The apartments in AUGUST are expected to be ready for occupancy from 01.01.2025. The apartments in SOPHIE are expected to be ready for occupancy from 01.02.2025.
The minimum rental period is 12 months. The tenancy agreement can then be terminated with a notice period of 3 months.
Yes, the lease includes a graduated rent for the first three years. From the fourth year, it changes to an index-linked rent. The rent is determined by the price index for the living expenses of all private households in Germany, which is determined by the Federal Statistical Office.
The deposit is three net cold rents (the net cold rent plus ancillary costs is shown in the rental agreement). There are no processing or agency fees.
The deposit is transferred to an account of the landlord that is protected against seizure in accordance with Section 551 (2) BGB. Alternatively, the tenant can open a separate deposit account and pledge it in favor of the landlord or provide an unlimited, directly enforceable bank guarantee from a credit institution licensed in Germany in favor of the landlord.
There are 161 underground parking spaces available for rent. Bicycle parking spaces are available in the outdoor areas and in the underground garage.
Avacon, Telekom, Kabel D. and htp are possible Internet providers.
The keeping of pets is examined on a case-by-case basis and requires the corresponding approval of the owner.
All apartments have a storage room, either in the basement or in the apartment.
The Müller Merkle Immobilien GmbH team is responsible for letting. The property management company is responsible for signing the tenancy agreement and handing over the residential units. The contact details will be provided when the tenancy agreement is signed. The property management company is your first point of contact during the entire rental period.
Are you interested in
a rental apartment in AUGUST & SOPHIE?
Leave us a message.
We will gladly answer any
questions you might have.
+49 (0) 30 240 47 69 80

Disclaimer
This website is for initial informational purposes and does not constitute a contractual offer. The website does not create any contractual claims. The content and information have been prepared to the best of our knowledge and belief. No liability is assumed for correctness and completeness. The floor plans are not suitable for taking measurements. Specifications given for areas are planned measurements. Images of the properties are non-binding representations (© Architekturbüro BKSP Hannover & Mäckler Architekten Frankfurt am Main).


